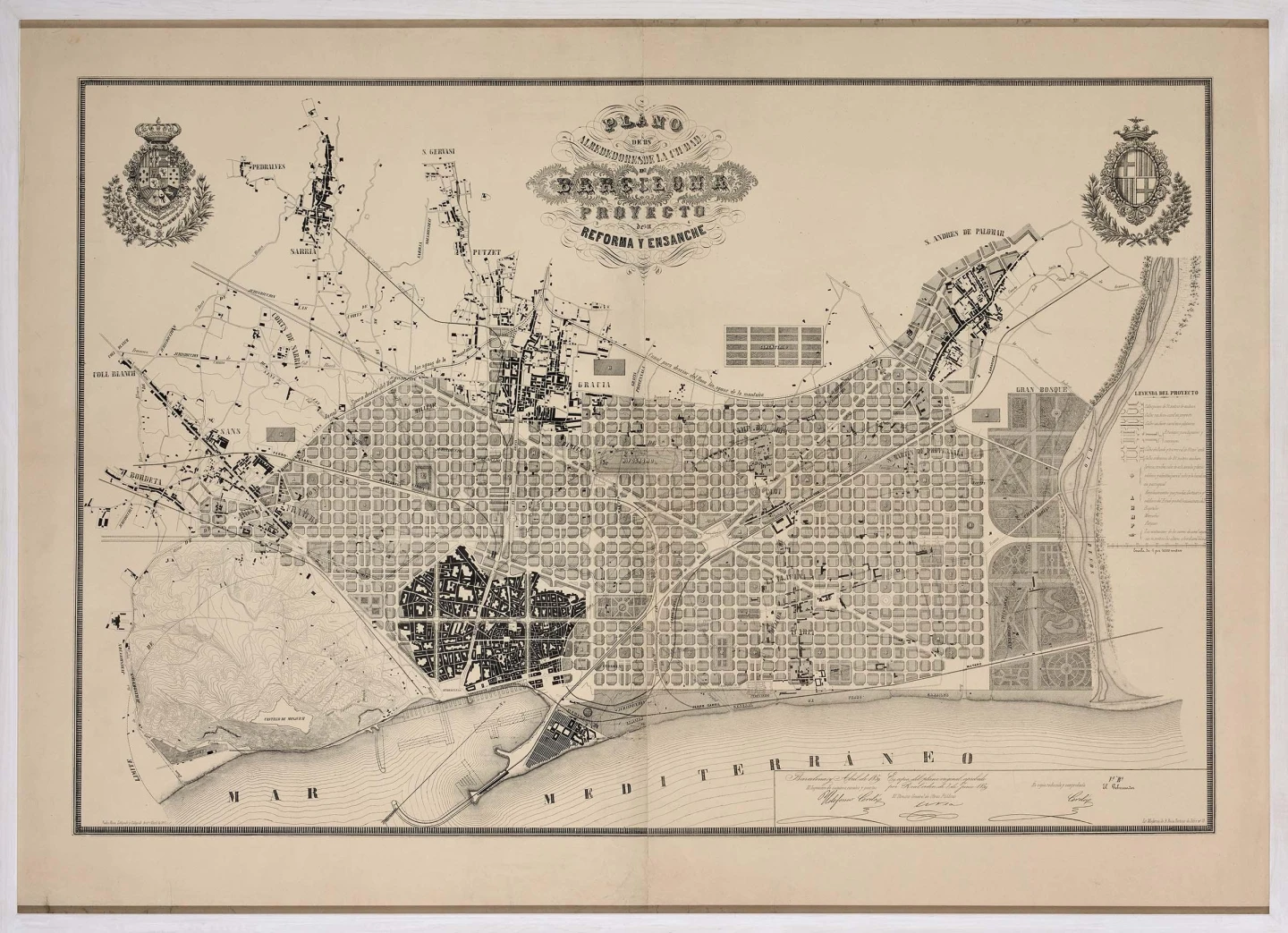
Plano de los alrededores de la ciudad de Barcelona. Proyecto de su mejora y ampliación (Map of the Outskirts of Barcelona. A Project for Their Development and Expansion)
- Technique
- Lithograph on paper
- Dimensions
- With frame: 95,3 x 132,2 cm
- Year of entry
- 2022
- Registration number
- AD10806
- Date
1861
One example of the new ideas of urban development set forth in the nineteenth century is Ildefonso Cerdá, who, relinquishing his job as an engineer after coming into money through his family’s fortune, concentrated his efforts on driving forward these new considerations, which were initially included in his Monografía estadística de la clase obrera de Barcelona from 1856.
The old European cities were palpably overwhelmed by the arrival of rural immigrants and needed to adapt to the development of industrialisation and the new forms of locomotion. Consequently, building types were revised and the conditions of sanitation and habitability for the new worker citizens were guaranteed.
Cerdá, in an attempt to respond to these needs, proposed for Barcelona the demolition of the city��’s historic walls and the creation of a new extensive grid with an orthogonal design which would extend out in parallel with the sea and would be made up of equal blocks that were also large and open, chamfered, and with landscaped spaces. This new conception of the city was reflected in the progressive development of the Barcelona Ensanche and would be defined in his Teoría General de la Urbanización, in 1867, which proclaimed urbanism at the level of a scientific discipline.
Juan Carlos Rodríguez Pérez