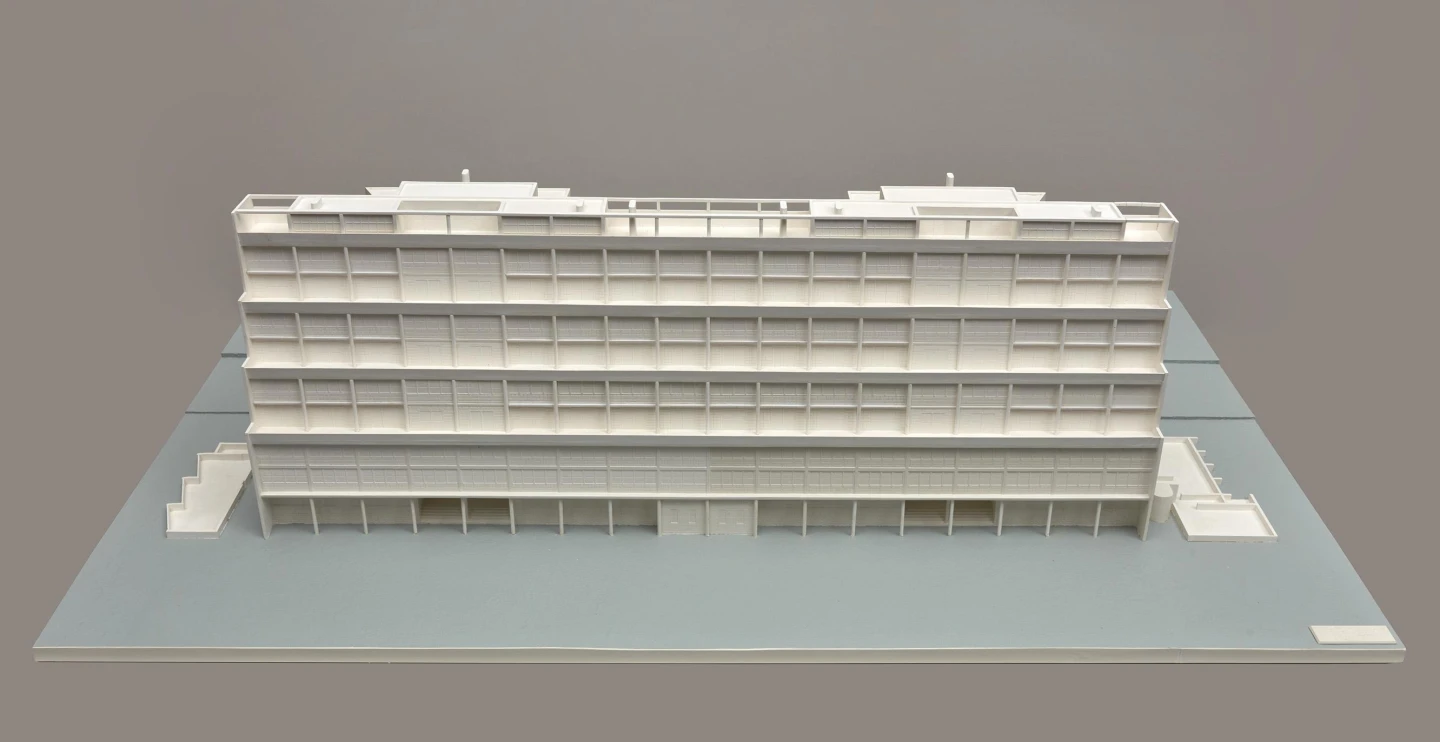
Hospital para tuberculosos de 400 camas HT400 (HT400 400-Bed Tuberculosis Hospital)
- Technique
- Casted
- Year of entry
- 2022
- Registration number
- AD10799
- Date
1931-1938
- Description
The scale model was made in 1990 by the ETSAV model workshop, under the management of Laura Baringo
- Materia
Plaster
- Credit
Donation of Fernando Marzá, 2022
The outbreak of the Spanish Civil War reverberated around the development of different architectural projects, which were either suspended or, in the worst scenarios, discontinued after the conflict. One discarded project of note was the four-hundred-bed tuberculosis hospital that Josep Lluís Sert and Josep Torres Clavé, members of GATCPAC, devised for Barcelona in 1936, in concordance with the social policies developed by the Republican government.
Prior to this project, both figures, with Joan Baptista Subirana, had worked jointly on facilities of a similar nature: the central anti-tuberculosis clinic of Barcelona. For the dispensary the architects adapted to the constricted urban framework that characterised historical centres, yet upon devising the new hospital they afforded the spaces, ventilation and circulation great freedom.
The result was formally conceived as a main building with a tiered section joined to two towers arranged symmetrically to house the hospital’s general services. The architecture, designed with transparent walls and broad terraces, followed contemporary hospital models such as the Maison de santé type minimum, conceived by Paul Nelson in 1932, or the heliotherapy sanatorium which Pierre Souzy erected in 1934 in Vallauris-le-Canet.
Francisco Rojas Serrano
Image gallery


